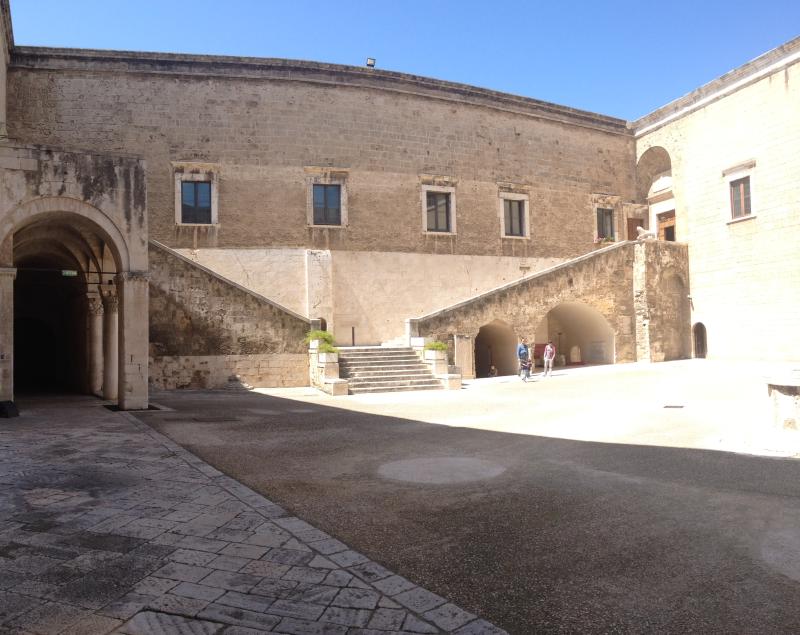Renaissance courtyard of the Castello Svevo of Bari. Image in the public domain.
The cortile rinascimentale of the Castle of Bari is an open courtyard composed of different architectural elements representative of the historical and political connections that characterize the Apulian Renaissance. The cortile is located inside the old castle built by the Norman king Roger II in 1139
Maintenance work had been done over time, from the Angevins to the Orsini family, but the most important architectural interventions were made by the Duchess Isabella Sforza, who ordered the construction of strong scarp walls with a large moat all around the Swabian castle. More renovations were promoted by her daughter Bona, who converted the Swabian core of the castle into a Renaissance residence. The cortile rinascimentale is one of the areas of the castle most representative of these changes.
The oldest part of the cortile is the portico built at the time of Frederick II to connect the entrance hall to the atrium. It has a rectangular plan with two arches resting on a central column on the longest side and one arch resting on two pillars on the shorter side. The most admirable part of the portico consists of two capitals finely decorated with acanthus leaves mixed with vegetal
Close to the portico, there is a monumental staircase built during the renovation works ordered by Bona Sforza in 1548 (Fig. 1). The staircase has a few central steps leading to a small floor from which two ramps branch out, one to the left and one to the right. In front of the double-ramp staircase, on the south facade of the cortile, Bona commissioned the opening of a chapel dedicated to St. Stanislaw of Kraków, protector of Poland.
These courtyard renovations were completed in 1554, as the inscription engraved along the cornices of two courtyard facades says: Bona Sfortia Aragoniae Regina Poloniae magna Dux Lithuaniae Mediolani Barique princeps Rossani Russiae Prusiae Masoviae Samogitiae Domina hanc arcem suis familiaribus instauravit ac reformavit anno Domini MDLIV. This text, which includes all the noble titles that Bona boasted in the Italian and Eastern European territories, completes the network of artistic and political connections represented in this place.
Daughter of the Duchess Isabella Sforza, Bona
After the death of her husband in 1548, Bona decided to come back to Bari to live there with her Polish court.
Today,
Bibliography
Beatillo, Antonio. Historia di Bari principal città della Puglia nel Regno di Napoli. Napoli,1632
Cioffari, Gerardo. “Tra Milano e Bari: il governo degli Sforza fra Quattro e Cinquecento.” Nicolaus Studi Storici, no. 2 (1994): 353-406;
Cioffari, Gerardo. Bona Sforza donna del Rinascimento tra Italia e Polonia. Bari: Levante, 2000.
Dina, Achille “Isabella d’Aragona, duchessa di Milano e di Bari.” Archivio Storico Lombardo, no. 3-4 (1921): 269-457.
Ferorelli, Nicola “Il Ducato di Bari sotto Sforza Maria Sforza e Ludovico il Moro (da documenti inediti del R. Archivio di Stato, dell’Ambrosiana e della Trivulziana di Milano).” Archivio Storico Lombardo, no. 41 (1914): 389-468.
Girardi, Raffaele. “Cultura e società civile nel tempo di Bona Sforza” In Storia di Bari, edited by Francesco Tateo, Vol. 2, Dalla conquista normanna al ducato sforzesco, edited by Francesco Tateo, Gaetano Musca, 539-562, Roma-Bari: Laterza, 1990.
Melchiorre, Vito Antonio. Il Ducato Sforzesco di Bari. Bari: Mario Adda, 1990.
Rogeri di Pacienza di Nardò. Opere, edited by Mario Marti, Lecce: Milella 1977.
Tateo, Francesco, ed. Dalla conquista Normanna al ducato Sforzesco, Vol. 2, Storia di Bari, edited by Francesco Tateo and Gaetano Musca. Roma-Bari: Laterza, 1990.
Tateo, Francesco, ed. L’Umanesimo meridionale. Roma, Bari: Laterza, 1980.


